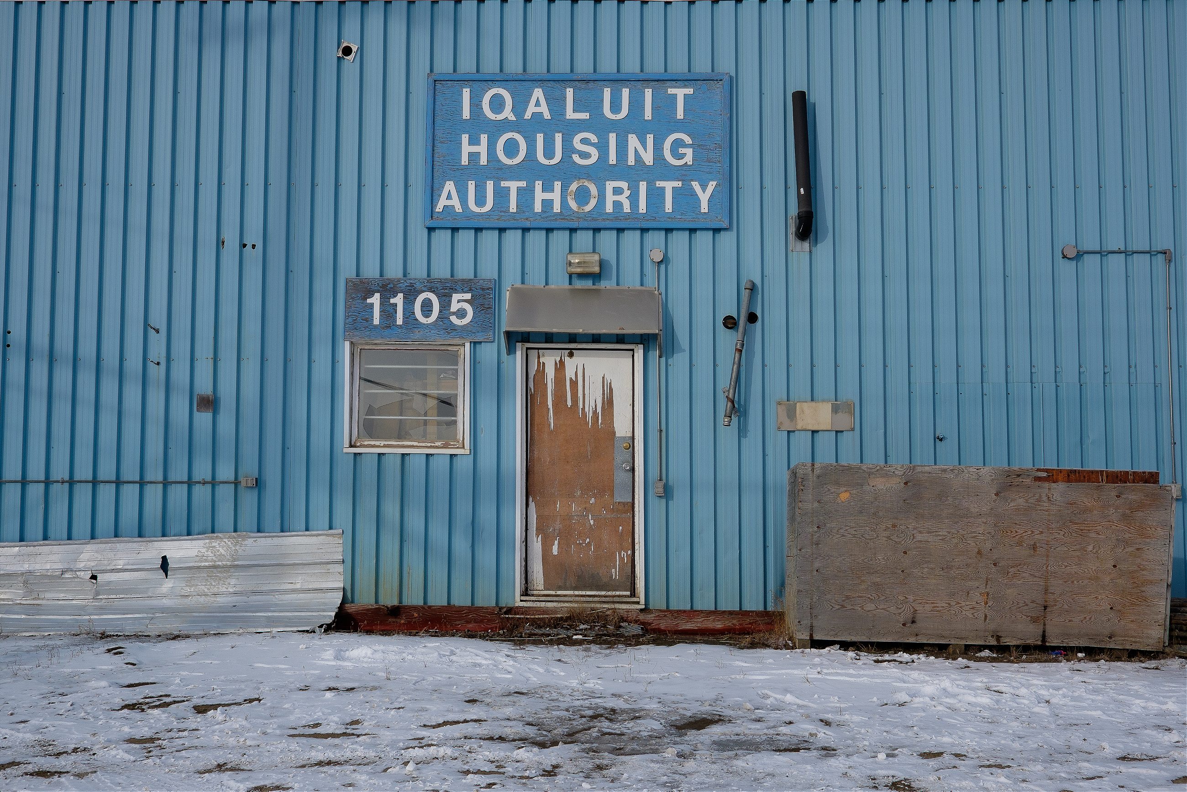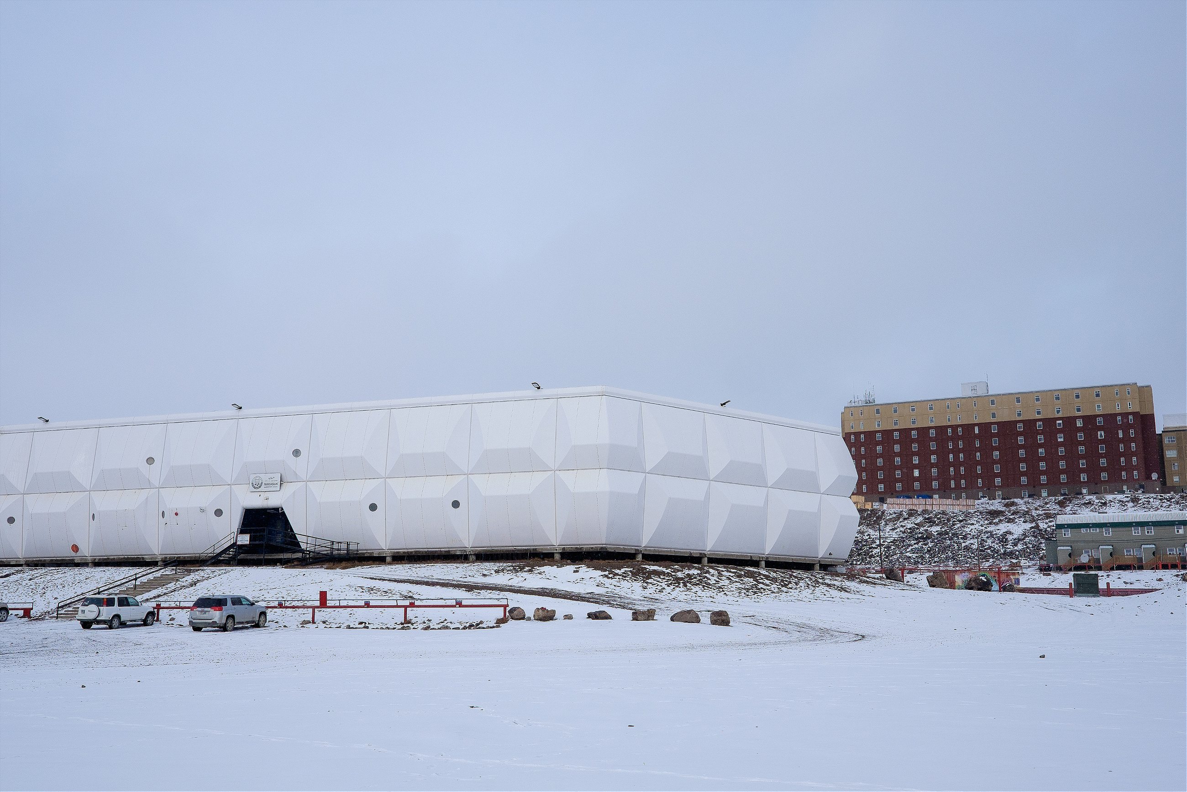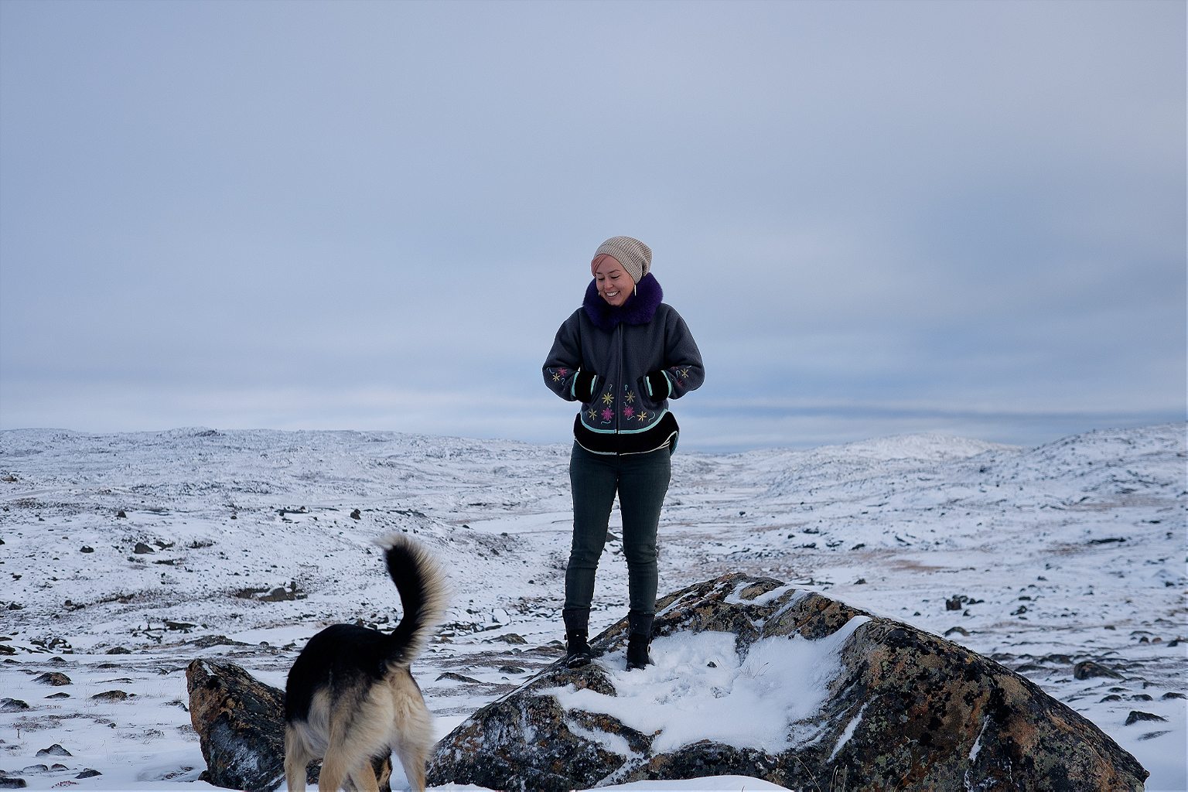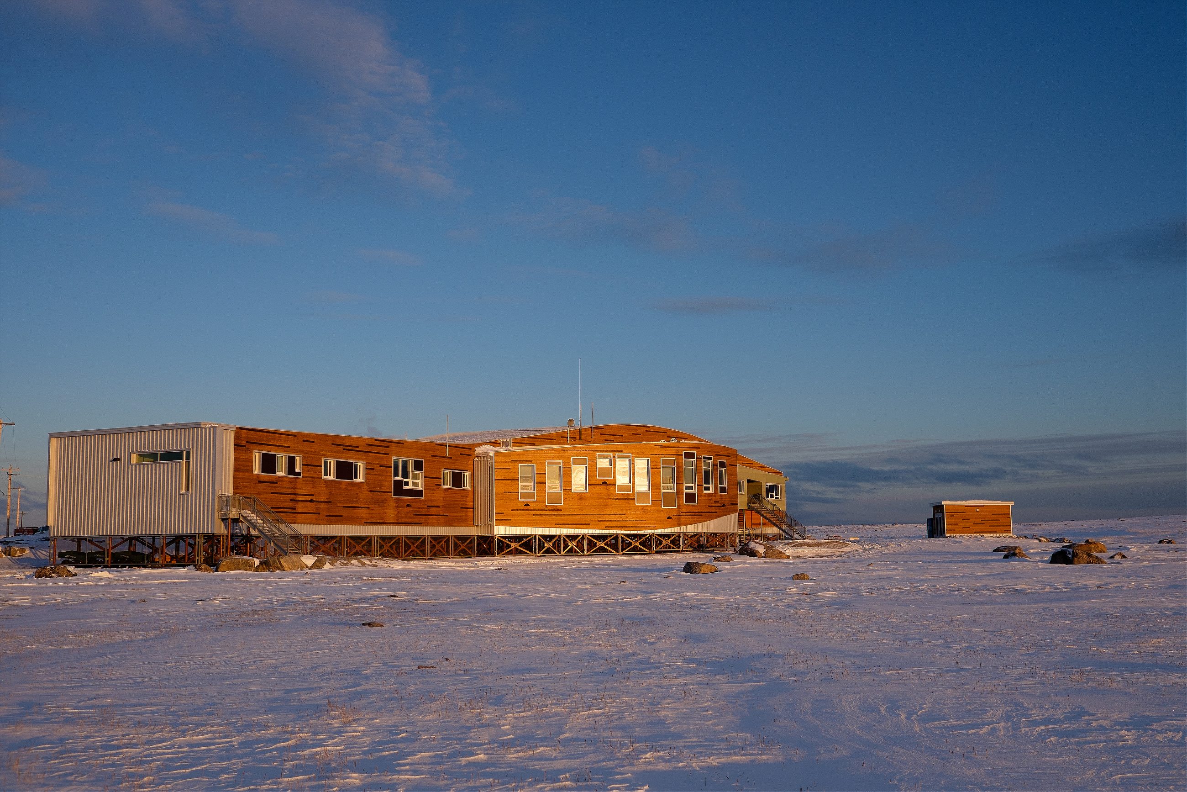Architects and housing planners are a taking inspiration from fading traditions to rebuild Canada’s north.
Clad in a film of dust and huddled over his work, Lyta Josephie delicately angles the saw against the black tail of what will soon be a walrus. The shriek of blade against stone echoes throughout the neighborhood. It’s a late afternoon in October, and the winter freeze hasn’t yet fully enveloped the far reaches of northern Canada. Still, it’s -10 degrees Fahrenheit and with the wind whipping off the water and howling between buildings, it’s only going to get colder.
But if Josephie wants to work, he has to work outside, because all carvers work outside. A flaw of design, there are no buildings in the territorial capital meant to house the work he does. Nor do the next phases of a planned subdivision fully account for snowmobile routes out of the city for hunting. Nor do houses come equipped with areas to prepare freshly hunted game, a staple of the northern diet.
The south has a history of getting things wrong in the north. Only now are planners starting to consider the region’s traditional lifestyle to build more efficient communities.
More than half a century ago, forced government-led relocation moved Inuit from small communities to larger settlements. In Iqaluit, the capital of sprawling, frigid northern territory of Nunavut, they were placed in utilitarian housing. It was cold, cramped, and inefficient, a sharp departure from seasonal shelters used by the constantly moving communities. “When Inuit were first moved into houses in the 1950s, they all slept in the living room, because that’s what they were used to. Obviously they don’t do that now, but there was a huge cultural shift moving into houses,” says Gayle Kabloona.

By 1958, a city plan for Iqaluit envisioned high towers encircling a concrete dome. “The idea was, it’s so terrible outside that we need to save you from it,” laughs Gary Wong, Director of Infrastructure for the Nunavut Housing Corporation (NHC). More recently, both the elementary and high school were built to resemble large blocks of ice, with a handful of small, circular windows.
“Southerners design buildings and cities in the way they think the North should look like. They think it’s the ends of the earth,” says Kabloona, a recent university graduate with a degree in planning. To her knowledge, she is the only Inuk in Nunavut with one; there are no Inuit architects or planners in Nunavut. “Careers like teaching and law have been given priority over things like architecture and urban design.”
The result of this thinking are neighborhoods that, despite their surrounding tundra and stilts, could fit seamlessly into the suburbs. It’s a southern aesthetic smashed into the boundless land.
There is now a push for smarter, adaptive design.
Architects Mason White and Lola Sheppard of Toronto’s Lateral Office firm argue that Iqaluit, like many Arctic communities, is laid out poorly. Within the city’s prefabricated homes, there is little regard for the cultural heritage of its Inuit residents. Lateral’s project, Arctic Adaptations, proposes a fundamental shift in how design and construction are seen in the Arctic. Traditional practices continues to play a role in daily life, with hunting and sharing fundamental pillars of the community, and the belief is design should reflect this. Instead of incorporating a northern lifestyle into buildings, southern form permeates the territorial capital.

Housing planners in Iqaluit agree. “The igloo is pretty much a perfect structure,” says Wong. A transplant from Canada’s East Coast, Wong and staff at the NHC aim to improve the design of houses to better reflect the environment. “The Inuit were the most efficient builders. They used local materials, focused on warmth and insulation. Our houses are also energy efficient, warm, and built with function in mind.”
But, they argue, there are bigger issues—namely, money. “We need a billion dollars,” says Steven Hooey, Vice President and Chief Operating Officer of the NHC.
With a population of 31,000, the territory critically needs at least 3,500 housing units. In Iqaluit alone, planners estimates 600 units are needed, costing an estimated $300 million. “We don’t have enough money to match the natural increase in population,” Hooey says. Size is also a problem. “This place covers three time zones.” Because Nunavut relies on federal funding, the budget is at the whim of the Canadian Mortgage and Housing Corporation.
The NHC worked alongside White and Sheppard for Arctic Adaptations, and says that they have implemented culturally sensitive design, citing ‘country food’ (harvested game) preparation centers in new developments after consultation with the community. But, Hooey argues, the success of a housing project turns on finance, not design. Even if the city wanted to build enough units to house those in need, the money isn’t there.
The vast majority of those affected by the crisis are Inuit. High government salaries lure southern Canadian workers up north. This influx of wealth cleaves society and highlights wage inequities. With condominium-style developments for upwards of $500,000, much of the Inuit population living below the poverty line cannot afford housing. Overcrowding and homelessness are the result.

The crisis is not unique to the capital. Within the 25 incorporated communities across the territory, a chronic shortage of affordable housing means wait lists continue to grow as the population outpaces the funding for housing.
Lyta Josephie moved from Kimmurut to Iqaluit nine years ago. It took “years and years” before he could get into his own public housing, he says. The average wait time in Iqaluit is four years. In the hamlet of Igloolik, home to Nunavut’s film industry, it approaches 10 years.
Many residents live in public housing units subsidized by the government in order to ensure rent amounts don’t exceed income streams. While the lowest is $65 per month, even with rental subsidies and assistance, food and transportation are significantly more expensive than in the south. “There’s a stigma about public housing. It shouldn’t be seen as reliant on government. It should be looked at in a cultural way,” Kabloona says. “Inuit don’t have that history of saving to buy a house or working their whole lives to put their investment in something like this.”

Despite budgetary constraints, buildings are starting to appear that demonstrate not only a shift in design, but in the level of community input. In the hamlet of Clyde River, tucked neatly into one of the many creases of Baffin Island’s east coast, the Piqqusilirivvik cultural school embodies design for Inuit-specific use. With its bright interior emphasizing natural light, the large atrium under a domed ceiling encourages public gathering.
“We wanted it to be like an igloo shape. The classrooms are interrelated into the main building. It’s specifically in relation to how Inuit used to live. We didn’t used to sleep in segregated quarters. We’d sleep as a family,” says Jukeepa Hainnu, Director of Piqqusilirvvik. Adjoining rooms are designed specifically for craftsmanship, skinning, food storage, and sewing. “Most of us will stay on this land instead of going south to a university. We need a culture school so that we can preserve our traditional knowledge and the elders can teach the traditional skills that are needed to survive out in this harsh environment.”
When the projector screen was installed it was placed facing west, an oversight by outside designers. The sun hits it for most of the latter part of the day, reducing its use. “We don’t have an electrician up here to fix that,” she laughs.
Kabloona wants projects like Piqqusilirivvik to be driven by the Inuit community. “If people were designing things that are from here and live here, it would look a lot different.” Gary Wong doesn’t think the current, suburb-like design of the Arctic will last. “It will be the next generation of Inuit, Inuit architects, who design for the North.”